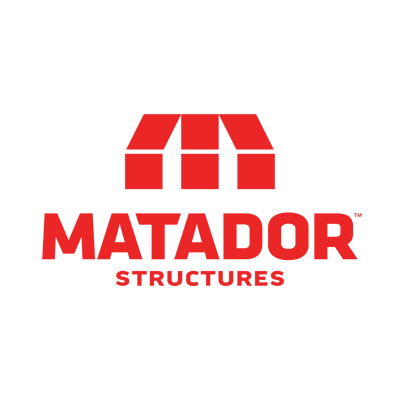What Is A Pole Barn?
July 25, 2023

Pole barns, with their soaring roofs and open interiors, have become a familiar sight in rural landscapes and beyond. These versatile structures have found their place as agricultural buildings, workshops, storage facilities, and more. But what exactly is a pole barn, and what sets it apart from traditional construction?
Let’s delve into the world of pole barns, exploring their definition, structure, historical origins, and diverse applications. Whether you're a farmer in need of a livestock shelter, an enthusiast looking for a spacious open-air workshop, or simply curious about architectural diversity, this guide will give you an understanding of what makes a pole barn truly unique.
Other Names for Pole Barns
A pole barn is sometimes also called a post-frame building, pole shed, pole structure or even just an agriculture building. Each of these terms has a slightly different connotation. Post-frame building is a more technical term often used in the construction industry to describe the method of construction involving vertical posts or poles. The term pole sheds is commonly used to describe pole barns used for storing equipment or agricultural supplies. Pole structure is a general term that encompasses any building constructed using poles as a primary structural element. And lastly, agricultural building is a much broader term that encompasses various structures used in agriculture, including pole barns used for storing farm equipment, hay, or livestock. We use the term “pole barn” because it encompasses many industries and is probably the most common reference to this type of open-air structure.
What Is a Pole Barn?
A pole barn is a type of structure that is commonly used for agricultural, industrial, or storage purposes. It typically consists of large poles or posts that are embedded into the ground to provide structural support for the building. Depending on the manufacturer, the roof is usually made of metal or wood panels. The interior space is open and unobstructed, allowing for flexible usage. Pole barns are popular because they are relatively quick and cost-effective to construct compared to traditional metal buildings. They can be used for various purposes, such as storing farm equipment, animal feed, serving as an open-air shaded workshop, or a storage facility to house agricultural, industrial, or other large equipment that is too large to put inside other buildings.
How is a Pole Barn Structured?
One defining feature of a pole barn is its open interior space. Since there are no load-bearing walls, the interior can be left entirely open, providing flexibility for various uses. The absence of interior walls allows for unobstructed movement, easy maneuvering of equipment, and customizable layouts.
One of the main structural elements of a post-frame pole barn is vertical poles or posts. These are usually made of wood or steel and are embedded into the ground, serving as the foundation and primary support for the entire structure. The spacing of the posts depends on the design requirements and load considerations.
The next element of a pole barn would be roof trusses. Roof trusses are pre-fabricated triangular frameworks that span the width of the pole barn. They can be made of wood or metal and are attached to the top of the vertical posts. Roof trusses provide stability and support for the roof structure.
The roof of a pole barn is typically made of metal panels, such as steel or aluminum, although other roofing materials can also be used. The metal panels are installed on top of the roof trusses and provide weather protection.
Matador Pole Barns
At Matador, we use only strong, rugged powder-coated metal panels for our roofs and trusses. Roofing material is 26- or 29-gauge metal, depending on the amount of wind resistance needed. Our poles are pressure-treated rough-cut wood, minimum 8" x 8", making them one of the most rugged options in pole barns. We consider our metal pole barns to be your forever pole barn.
Where Did Pole Barns Originate?
While it's practically impossible to pinpoint the exact origin of the pole barn, we know that they were used in early agricultural practices when there was a need for simple and efficient structures. Pole construction itself has ancient origins, with evidence found in structures built in ancient Egypt and Rome.
In the Americas pole barns became prominent in rural areas during the 1930s and 1940s. Farmers, in particular, found them to be a practical solution for storing livestock feed, storing equipment, and temporary storage of crops. The availability of affordable materials, such as wood and metal, and the relative simplicity of construction contributed to their popularity.
Over time, pole barns evolved to accommodate a wide range of uses beyond agriculture. Their flexibility, affordability, and adaptability have made them popular for various purposes, including workshops, garages, commercial use, and even as a foundation for building a custom residential space. (Google the term “barndominium”!) While the specific techniques and materials used may have evolved, the basic principles of utilizing poles as a foundational element remain at the core of pole barn construction.
You can get into your first pole barn, or just find out more, by contacting our team! We're always on the ready to answer your questions. Contact Matador today.











